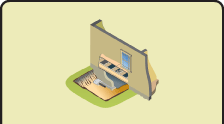Crawlspace
Ground
Exposed soil in the crawl space should be covered with 6mm black polyester ground cover with edges overlapping by one foot. Lap the black poly up the foundation wall to the sill plate and secure with furring strips.
- For added sealing, apply caulk or one part expanding foam along the joint between the polyethylene sheet and the foundation wall.
- Regularly inspect your attic, crawl space and the outside of your home for possible moisture problems.
- Houses built on slabs should have rigid board insulation installed around the perimeter of the slab.
Duct
- Check your ductwork/distribution system. Poorly insulated or unsealed ducts can transfer up to half your heat into un-heated areas of your home. Because ductwork is under pressure, small holes can leak a lot of hot air. Pay attention to detail and seal ductwork with mastic only. Duct tape is not good for sealing ducts!
Floor joists
- Under your house, check the floor insulation. There should be no gap between the floor and the top of the insulation. Add sufficient insulation so it is in substantial contact with the underfloor.
- Fiberglass insulation is mostly made up of air. Glass conducts energy quite well, so if the fiberglass is compressed, the insulation will not perform at its rated value.
- Rolls of batt insulation should be installed to fit the floor joist, wall stud or ceiling joist cavity. Any gaps at the ends or sides will significantly reduce the rated R-value.
- In conditioned basements, insulate the rim joists with rigid foam and seal the perimeter of the foam board with one-part spray foam.
Related information
|



